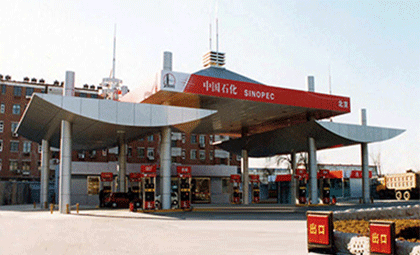
Tento projekt je čtvercový prostorový rám / výška 16 metrů / celková délka 30 metrů / celkové rozpětí 18 metrů
1. Montáž ocelového prostorového rámu je nutné provést po přejímce osy spodní konstrukce a zapuštěné desky.Požadavky na spodní podpěru jsou: výškový rozdíl mezi sousedními podpěrami (vzdálenost L2): menší hodnota L2/800 a 10 mm, při stejné výšce Výškový rozdíl mezi nejvyšší a nejnižší podpěrou: 20 mm;
2. Určete postup instalace ocelového prostorového rámu podle silových a konstrukčních charakteristik mřížky a skutečných stavebních podmínek na místě;
3. Po instalaci ocelového prostorového rámu je třeba zkontrolovat:
A.Přípustná hodnota odchylky délky svislé a vodorovné strany je 1/2000 délky a neměla by být větší než 30 mm;
b.Přípustná hodnota odsazení středu by měla být 1/3000 rozpětí ocelového prostorového rámu a neměla by být větší než 30 mm;
C.Pro síťový rám podepřený obvodem je povolená odchylka výšky 1/400 sousední podpěry a neměla by být větší než 15 mm a maximum a minimum by nemělo být větší než 30 mm;pro síťový rám podepřený více body je povolená odchylka výšky 1/800 sousední podpěry a neměla by být větší než 30 mm;
d.Zjistěte vychýlení mřížky podle specifikací a konstrukčních požadavků.Po výstavbě nesmí být průhyb ocelového prostorového rámu větší než 115 % hodnoty výpočtového návrhu.(Maximální hodnota průhybu rámu mřížky L/250)
4. Pokud jsou lokálně svařovací koule, používá se drážkové svařování pro svařování svařovací koule a tyče a stupeň svaru by neměl být nižší než druhý stupeň.
5. Po dokončení montáže ocelového prostorového rámu by měl být povrch spojů a tyčí prostorového rámu čistý a bez jizev a nečistot.Spoje a přebytečné otvory kulových čepů by měly být vyplněny a utěsněny tukem.
6. Během používání mřížky by měla být každých 4 až 5 let provedena komplexní antikorozní údržba.



Čas odeslání: 10. března 2022

